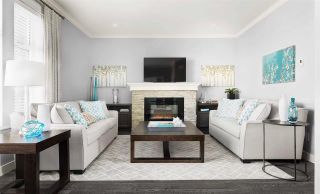14 3303 ROSEMARY HEIGHTS CRESCENT in Surrey: Morgan Creek Townhouse for sale (South Surrey White Rock) : MLS®# R2022751
14 3303 ROSEMARY HEIGHTS CRESCENT
Surrey
V6J 5B3
:
Morgan Creek
- $618,952
- Prop. Type:
- Residential Attached
- MLS® Num:
- R2022751
- Status:
- Sold
- Sold Date:
- Jan 30, 2016
- Bedrooms:
- 3
- Bathrooms:
- 3
- Year Built:
- 2015

Royal LePage Westgard Realty
Data was last updated May 19, 2024 at 04:10 PM (UTC)